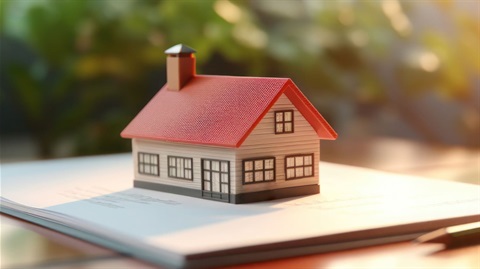Small second homes

In 2023 the Victorian Government introduced changes to Planning Provisions and Building Regulations designed to make it easier to build a small second home in residential and rural areas across Victoria.
These are some of the features that define a small second home, also called a small second dwelling:
- Floor area equal to or less than 60 square metres
- Sited on the same lot as an existing dwelling
- One small second dwelling per lot, however there may be more than one and this would be subject to a planning permit
- Is self-contained, i.e. has a kitchen, bathroom, toilet and laundry facilities
- No carparking required
- Anyone can live in it or rent it out
- Cannot be subdivided from the primary dwelling
- Cannot be connected to reticulated gas
- Meets siting requirements, including minimum garden area
- Can be attached, detached or a conversion
- Must have an access path from the front street
In most cases, a small second home doesn’t need a planning permit, except in instances where planning controls are applicable (such as for bushfire, flood restructure overlay controls, etc.). A building permit is always required.
For more information about small second homes and answers to frequently asked questions, please visit the Victorian Building Authority website.
For more information about building and planning permits in the Pyrenees Shire, please visit our Plan and Build page.